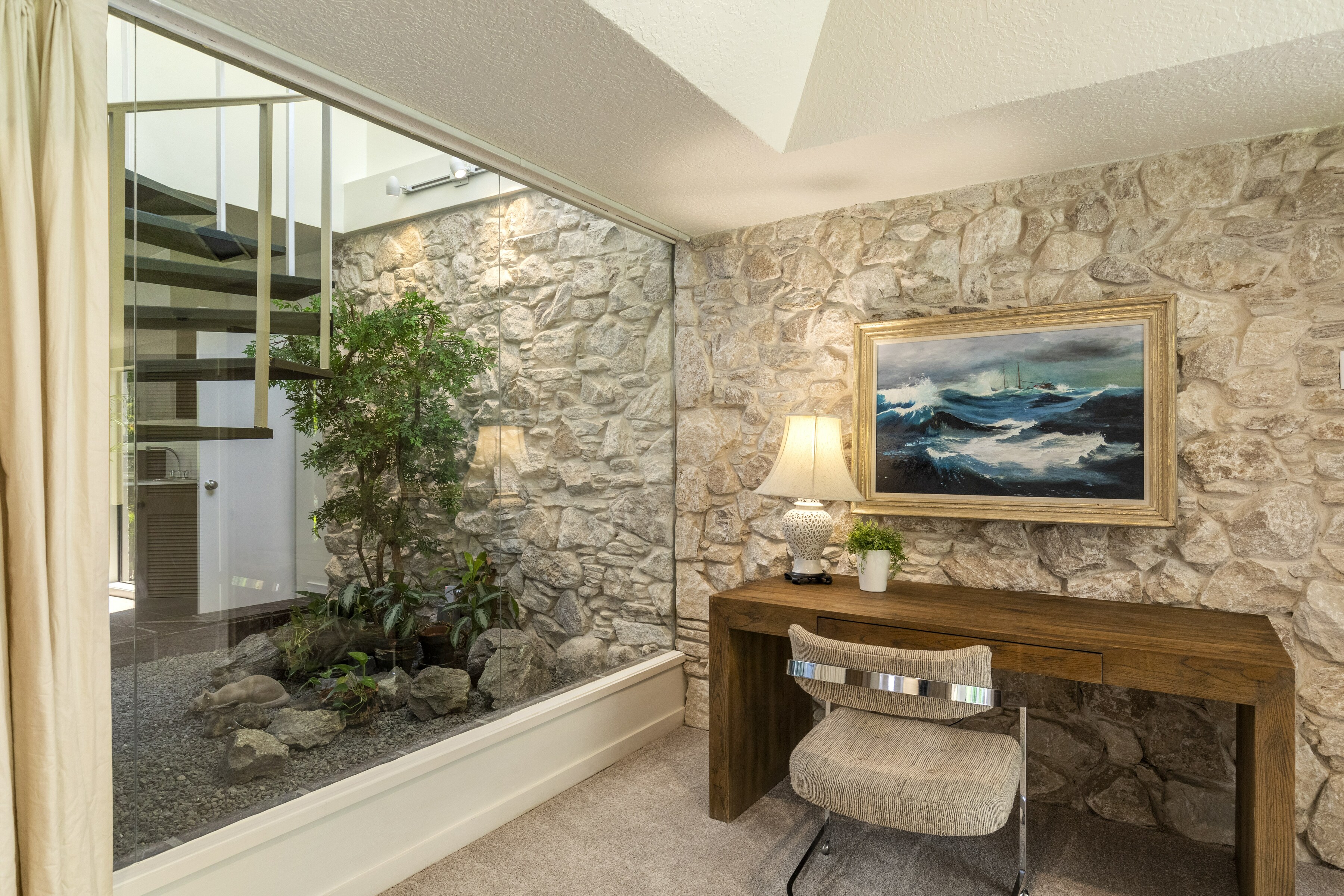Inside The Stunning Mid-Century Home by Philip G. Woodward
The moment one walks through the front door of 503 Timber Terrace, they are transported to a place where modern amenities blend seamlessly with old-world charm and luxury.
Designed by the late architect Philip G. Willard, this 1955 home is an incredible mid-century masterpiece that showcases the architect's genius at every turn. The 4,628-square-foot house boasts four bedrooms and four baths, as well as a 26,989-square-foot lot that backs up to the ravine.
When you step into the home, you are greeted by floor-to-ceiling windows that look out to the expansive landscape. The original parquet floors lead to the beautiful sitting area and the piano room, where you can sit down at the piano or marvel at its craftsmanship. As you go through the piano room, you step down into the main living room, showcasing floor-to-ceiling windows that look out to the beautiful backyard beyond. The adjacent dining room shares this brilliant view, brick wall features, as well as original textured grasscloth wallpaper.
The home at 503 Timber Terrace not only showcases the exquisite taste of Philip, but it showcases both mid-century and modern, past and present. The high attention to detail and the natural aspect of this space allows the architecture to take center stage in the design, and it does so brilliantly.
Listed by:
Hardy Pollard
hardy.pollard@nanproperties.com
713.498.9249




